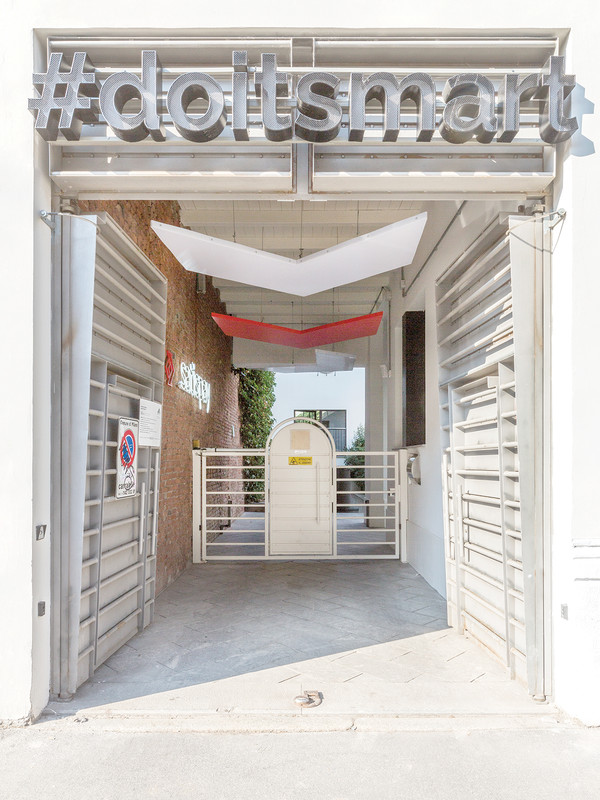
SATISPAY - BLAARCHITETTURA ⓒbeppe giardino
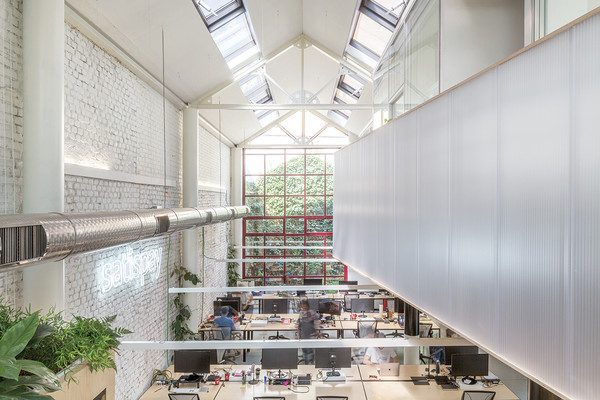
SATISPAY - BLAARCHITETTURA ⓒbeppe giardino
The Satispay project is one of the latest challenges that our study has faced. The theme consisted in converting an obsolete 2,500 sqm office building into offices serving a fast-growing start-up. The innovation concerns the arrangement of spaces, the management of paths and the social-oriented approach. Located in the central Milan area, in the Isola district, at the same distance between Central Station and Porta Garibaldi Station, the building is distributed in an articulated way, in 3 different buildings each on 3 floors above ground, with internal courtyards and several cavedi that were part of the project and transformed into real gardens.
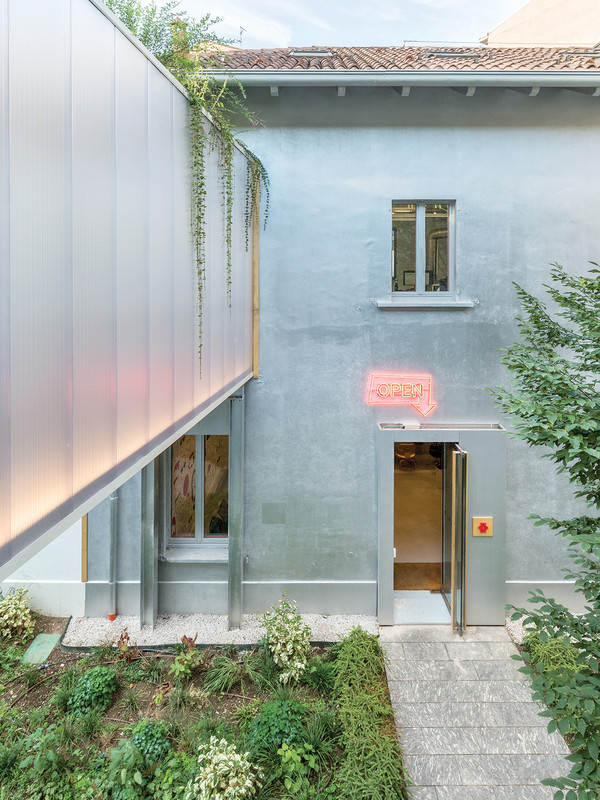
SATISPAY - BLAARCHITETTURA ⓒbeppe giardino
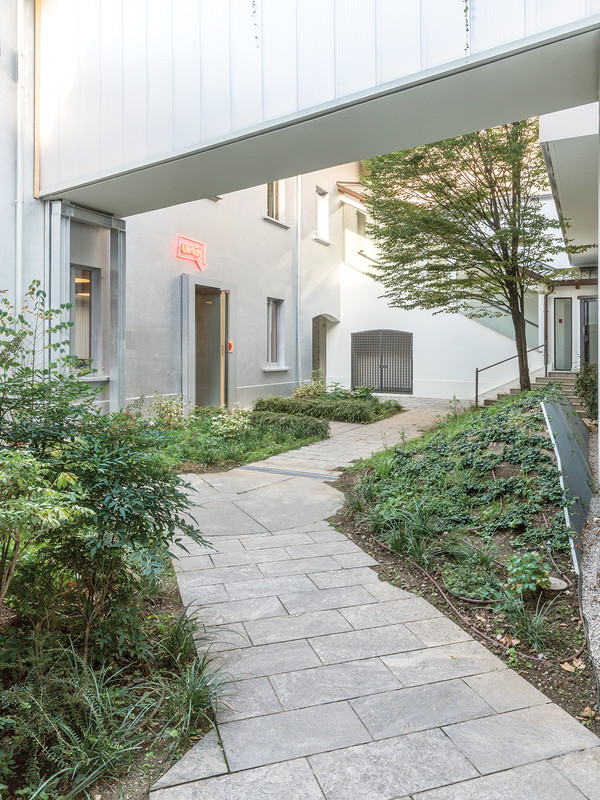
SATISPAY - BLAARCHITETTURA ⓒbeppe giardino
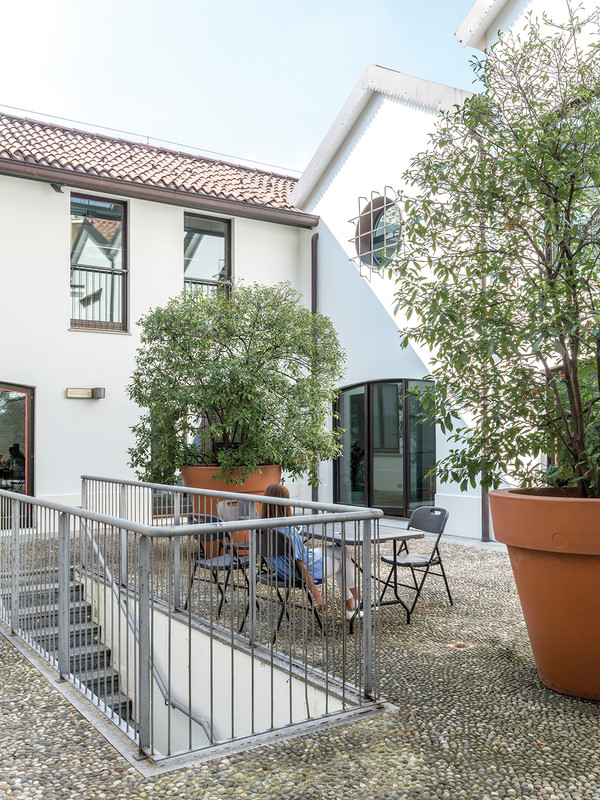
SATISPAY - BLAARCHITETTURA ⓒbeppe giardino
Satispay는 빠르게 성장하는 신생 기업을 위해 2,500 m2의 낡은 건물을 새로운 사무실로 전환하는 프로젝트였다. 내부 안뜰과 서로 다른 3개의 건물로 나누어진 사무실은 혁신적인 공간 배치와 이동 경로, COVID-19의 예방 원칙을 적용했다. 현재 80명의 직원이 상주하고 있지만 유연성을 적용한 인테리어 디자인 덕분에 최대 200명의 직원을 수용할 수 있다. BLAARCHITETTURA는 클라이언트의 정확한 니즈를 파악하기 위해 여러 번의 미팅을 가졌고, 이를 통해 건물 내부에 식물이 많다는 점과 건물 요소에서 주거용 건축의 특징이 다수 발견된다는 것을 알게 되었다.
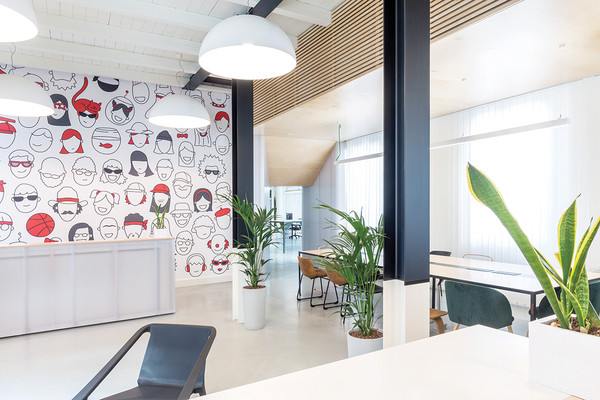
SATISPAY - BLAARCHITETTURA ⓒbeppe giardino
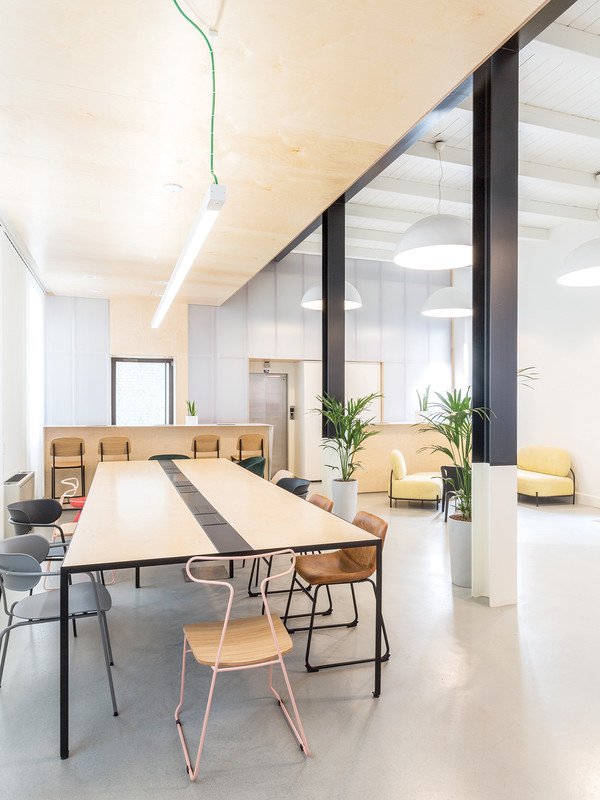
SATISPAY - BLAARCHITETTURA ⓒbeppe giardino
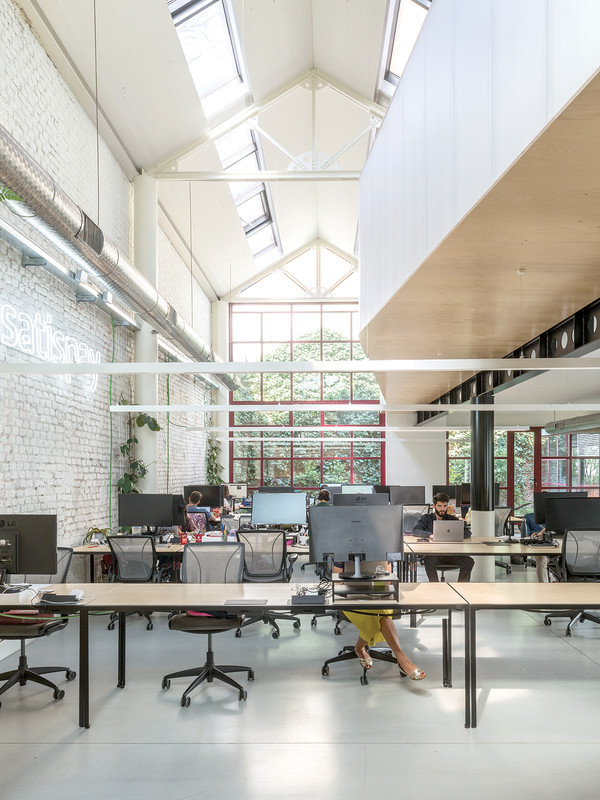
SATISPAY - BLAARCHITETTURA ⓒbeppe giardino
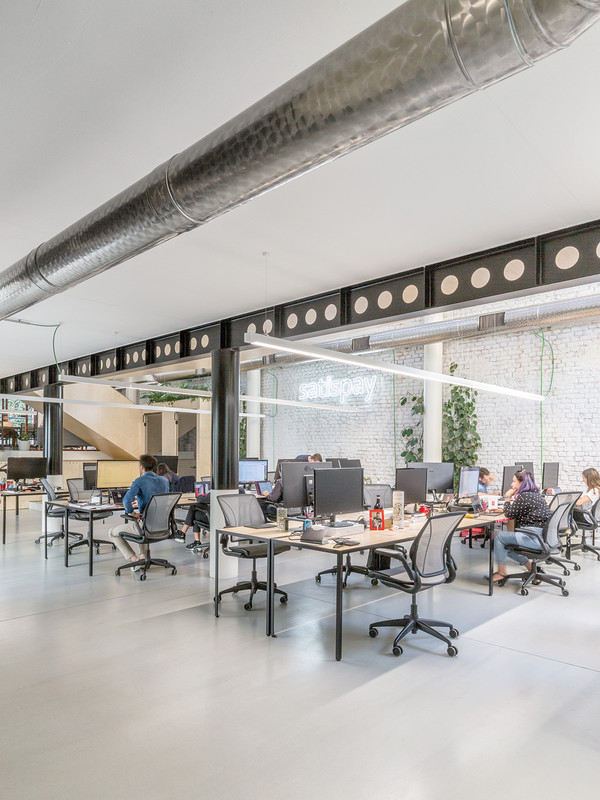
SATISPAY - BLAARCHITETTURA ⓒbeppe giardino
The Marketing area is arranged in the portion of the building with double height and metal trusses. That area is the central core of the entire HQ from which the paths for the Social Area, the Podcast Area, the gardens, and the upper floors are developed. In the portion of the building on Via Porro Lambertenghi, on the ground floor, there is the Conference and General Update area, while the two upper floors are intended for the IT area where all the intelligence of the scale-up is developed. A connecting walkway was built between that portion and the other areas of the buildings.
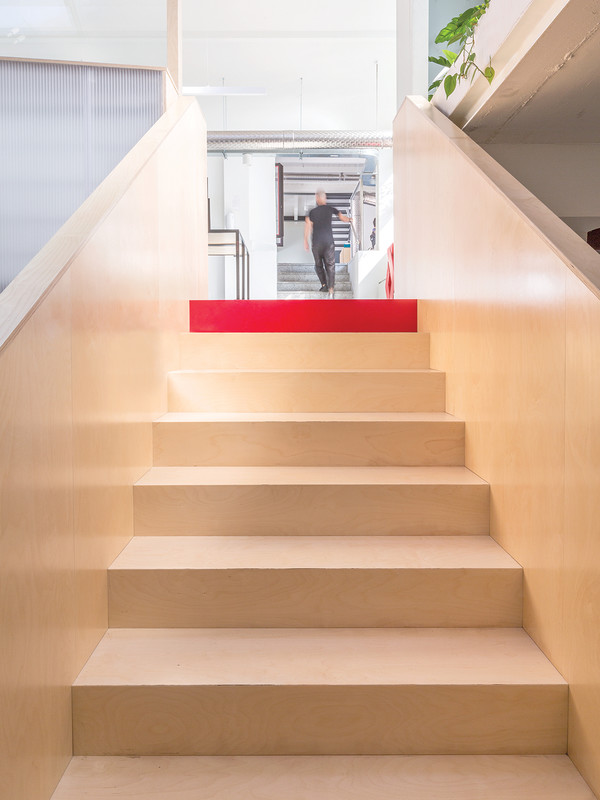
SATISPAY - BLAARCHITETTURA ⓒbeppe giardino
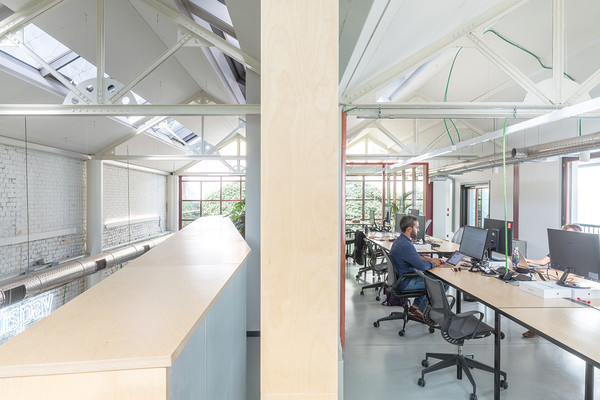
SATISPAY - BLAARCHITETTURA ⓒbeppe giardino
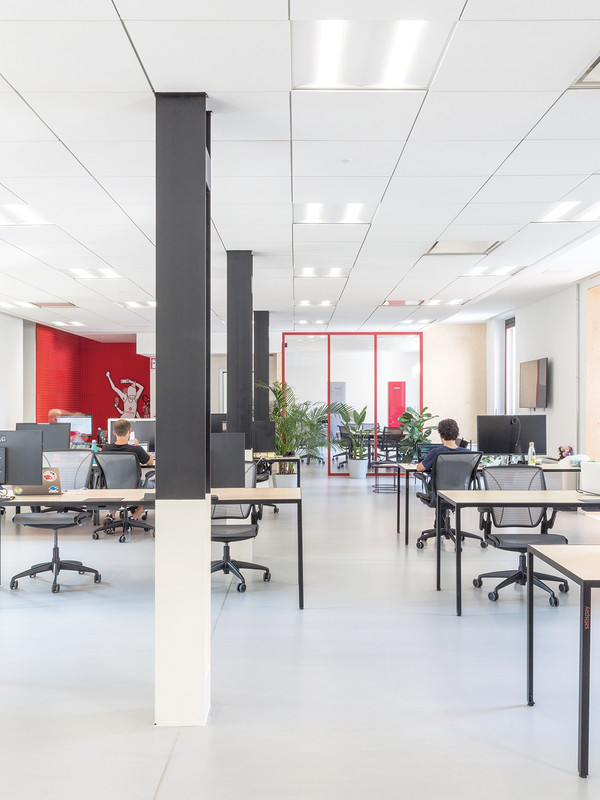
SATISPAY - BLAARCHITETTURA ⓒbeppe giardino
스튜디오는 사무 공간을 설계하는 새로운 접근 방법으로 주거 환경의 특성을 프로젝트에 그대로 적용했다. 사무실의 모든 가구는 이번 프로젝트를 위해 맞춤 제작했으며, 따뜻한 느낌의 자작나무는 공간 전체를 연결하는 주요 소재로 사용됐다. 내부는 마케팅, 개발, 법률, HR 등 다양한 영역의 직원들이 넓게 분포되어 있지만, 각 부서의 위치가 효율적으로 배치되어 직원들은 빠르고 신속하게 연결된다. 휴식 공간은 모든 사람을 만날 수 있는 특별한 장소이자 회의 혹은 간단한 미팅이 가능한 업무 공간이 된다. 사무실의 모든 장소가 직원들의 필요에 따라 다양하게 활용될 수 있도록 공간을 유연하게 계획했다. 넓은 안뜰에서부터 이어지는 풍부한 식물은 직원들의 삶의 질을 높여주며, 아름다운 경관을 완성한다.
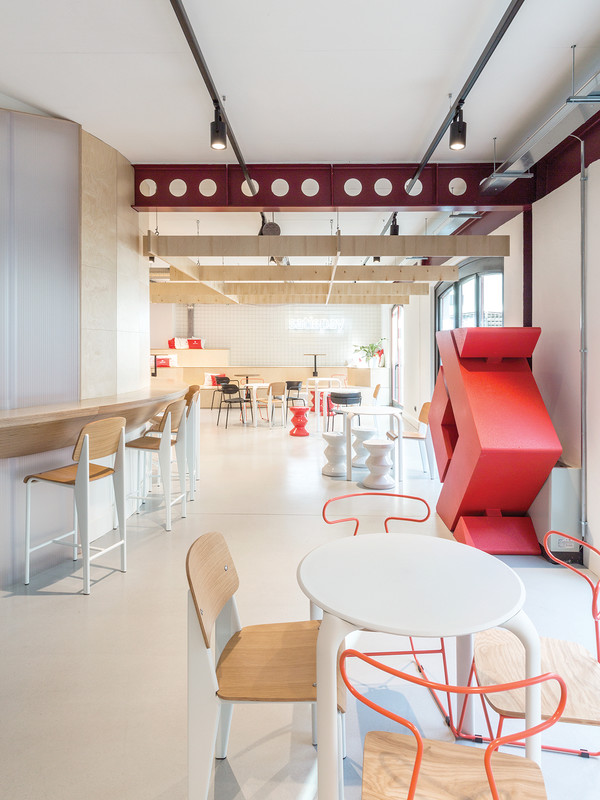
SATISPAY - BLAARCHITETTURA ⓒbeppe giardino
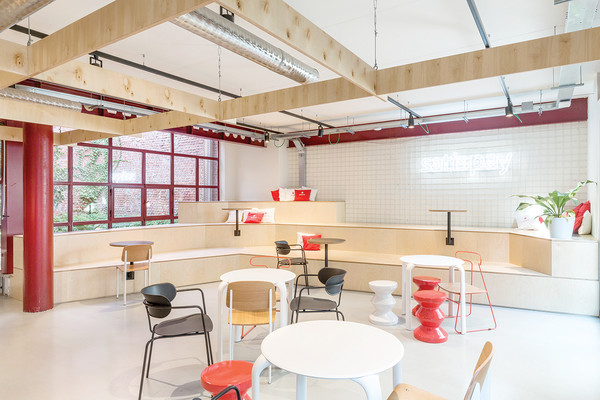
SATISPAY - BLAARCHITETTURA ⓒbeppe giardino
풍부한 식물과 주거 환경의 특성이 고스란히 담긴 오피스, SATISPAY
- 이지민 기자
- 2021-04-27 19:49:55
- 조회수 786
- 댓글 0
이지민
저작권자 ⓒ Deco Journal 무단전재 및 재배포 금지











0개의 댓글
댓글 정렬